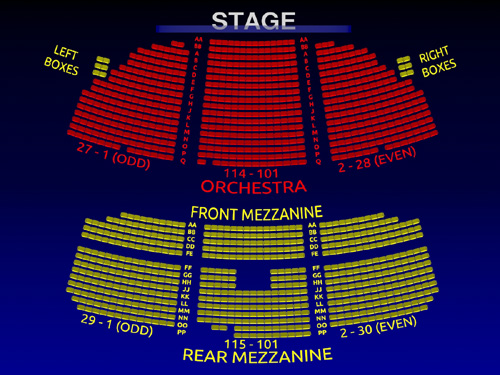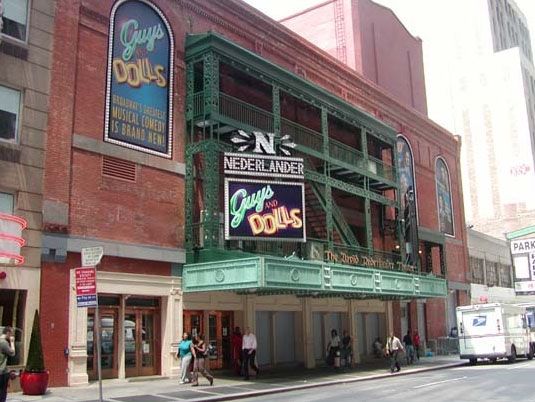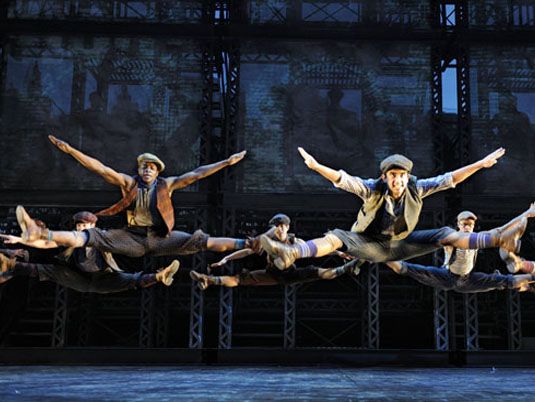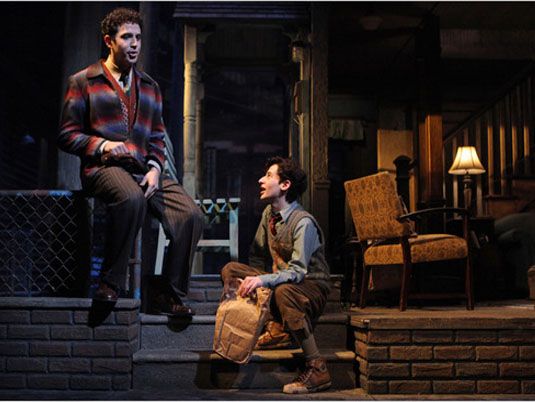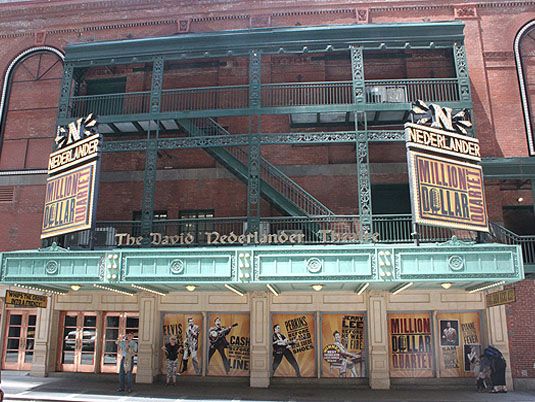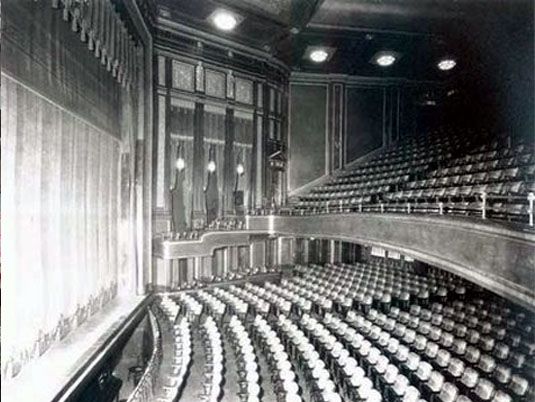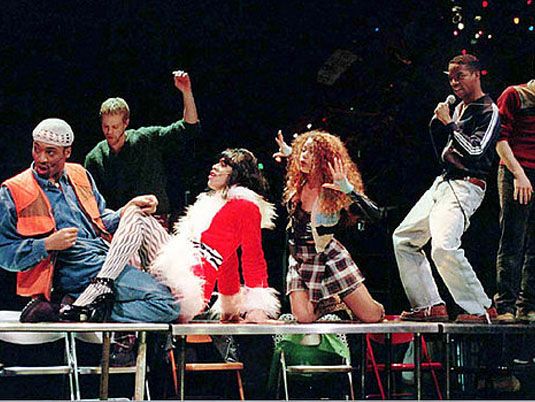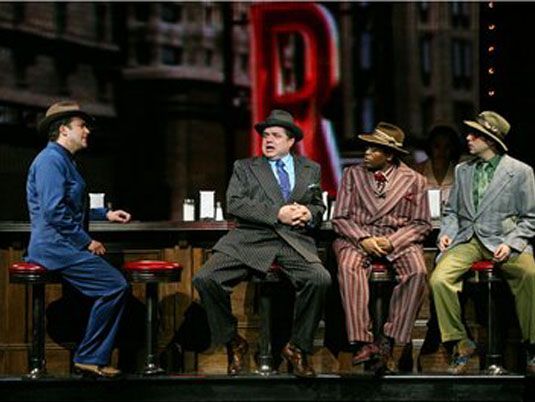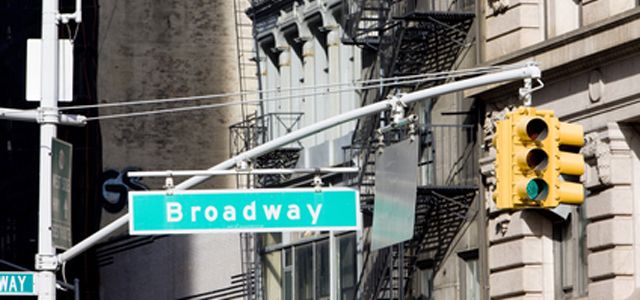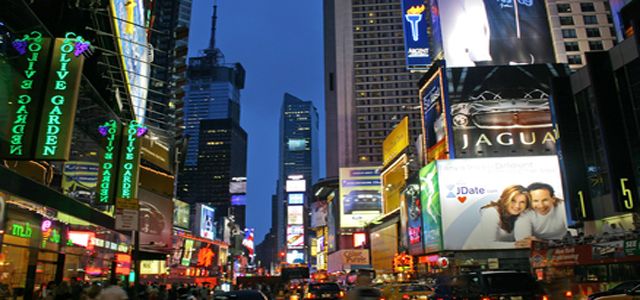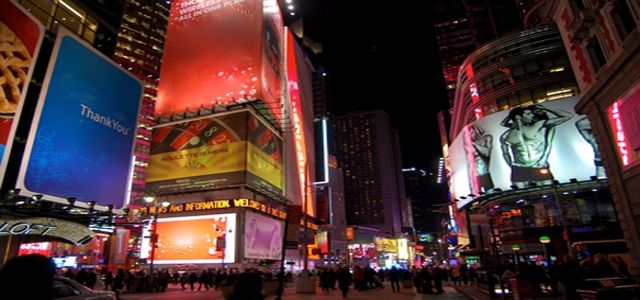The Nederlander Theatre
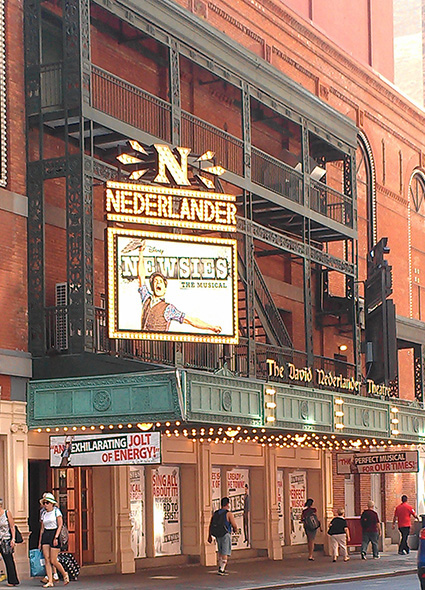 The Nederlander Theatre was built in 1921 to honor David T. Nederlander, the father of the Nederlander family. Over the years, it has been known as the National, the Billy Rose (when the popular producer/songwriter purchased the Broadway venue), and the Trafalgar. The Nederlander is now managed by David Nederlander’s sons.
The Nederlander Theatre was built in 1921 to honor David T. Nederlander, the father of the Nederlander family. Over the years, it has been known as the National, the Billy Rose (when the popular producer/songwriter purchased the Broadway venue), and the Trafalgar. The Nederlander is now managed by David Nederlander’s sons.
From the National to the Nederlander
Some of Broadway’s most popular plays have been staged at the Nederlander, including Cyrano de Bergerac, Julius Caesar, King Lear, and Who’s Afraid of Virgina Woolf. One of its most significant concert productions was Lena Horne: The Lady and Her Music, for which she won a Tony Award in 1981. It was the ideal venue for Jonathan Larson’s rock musical, Rent. This musical was influenced by Puccini’s La Boheme. Other notable productions include Solitary Confinement starring Stacey Keach, Sherlock’s Last Case featuring Frank Langella, O’Neill’s Strange Interlude starring Glenda Jackson, and Helene Hanff’s 84 Chaning Cross Road with Ellen Burstyn and Joseph Maher.
The Nederlander was known for many years as the National from when it opened in 1921 with Sidney Howard’s Swords. The 1920s saw several triumphant plays including Yellow starring Spencer Tracy. During the 1930s, it was overflowing with successes including Lillian Gish in O’Casey’s Within the Gates (1936), nine Noel Coward one-act plays jointly called Tonight at 8:30 (1936) with Gertrude Lawrence and Noel Coward, and Lillian Hellman’s The Little Foxes (1939) starring Tallulah Bankhead in her greatest role.
During the 1940s and 1950s, the National entertained audiences with a range of shows including The Corn is Green (1940) with Ethel Barrymore in her most prized role, the unforgettable Macbeth (1941) starring Judith Anderson and Maurice Evans, Medea (1947) with Judith Anderson, Florence Reed, and John Gielgud, and the spectacular revue Lend an Ear (1948) starring Carol Channing. The theatre closed out the decade with Clifford Odets’s The Big Knife (1949) starring Nancy Kelly and John Garfield and Caesar and Cleopatra (1949) featuring Lilli Palmer, Sir Cedric Hardwicke, and Arthur Treacher.
The next decade saw Maugham’s The Constant Wife (1951) with Katharine Cornell, Grace George, and Brian Aherne and Inherit the Wind (1955) with Paul Muni, Ed Begley, and Tony Randall take the stage. During the time when the theatre was known as the Billy Rose, it was home to numerous important productions including Harold Pinter’s Old Times (1971) starring Mary Ure, Rosemary Harris, and Robert Shaw. When the theatre was known as the Trafalgar, two successful British plays were presented: Whose Life is it Anyway? featuring Tom Conti (who won a Tony Award) and Harold Pinter’s Betrayal with Raul Julia, Blythe Danner and Roy Scheider.
Tour of the Theatre
The Nederlander Theatre was constructed by Walter C. Jordan and designed by architect William Neil Smith at a cost of $950,000. The original interior was designed in early Renaissance style, with polished Italian walnut and gold adornments. From the wood in the half round, there were beautiful carved figures of classic subjects rising out. Actors were provided with lavish dressing rooms (including baths), and patrons were offered state-of-the-art lounges and restrooms.
When Billy Rose purchased the Broadway theatre in the 1950s, he restored the rich red and gold color scheme. In 2008 (the theatre was now named the Nederlander), the venue was refurbished and transformed with luxurious furnishings including carved wooden panels on the walls of the mezzanine.
In the Heart of Times Square
The Nederlander Theatre is located near the center of the Times Square theatre district. With a seating capacity of 1,232, the venue is ideal for musicals, concerts, and large-scale dramas. The playhouse is one of the Nederlander’s nine Broadway theatres.

