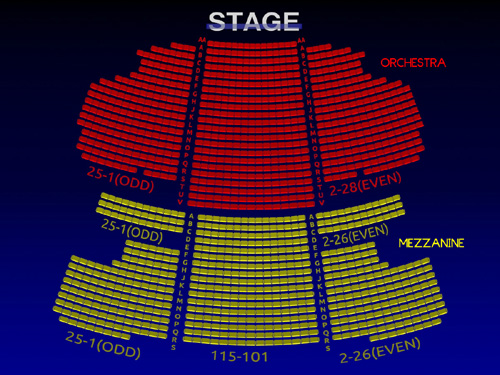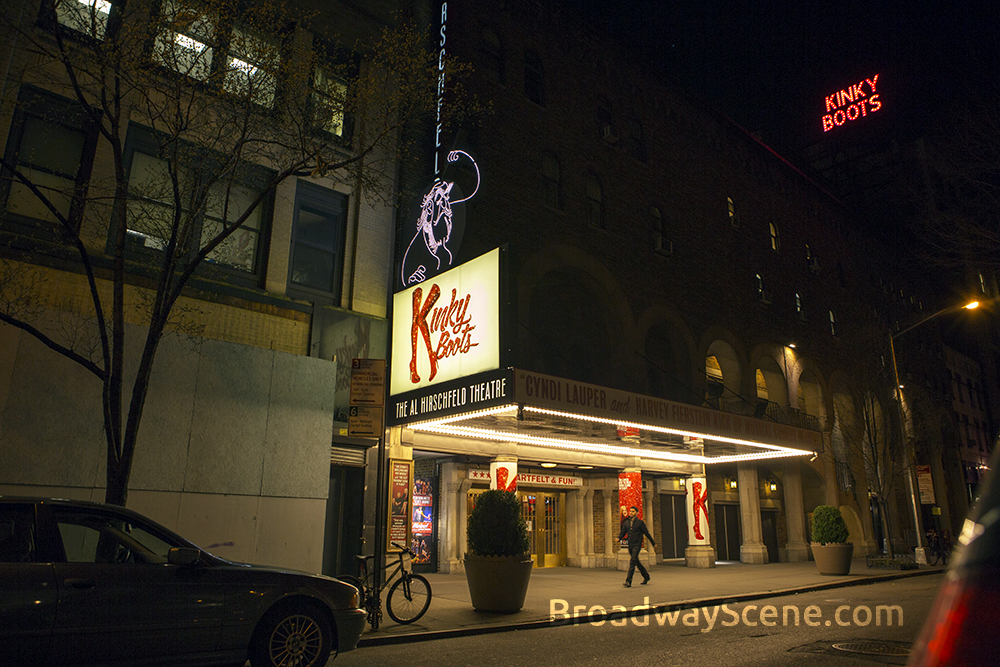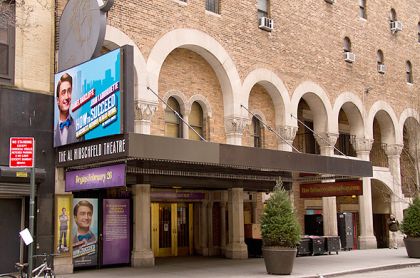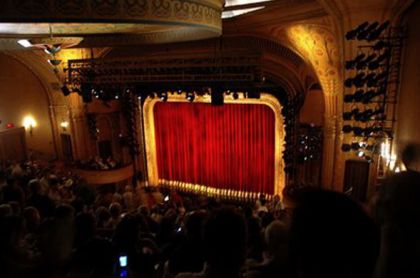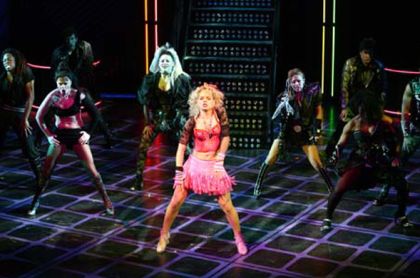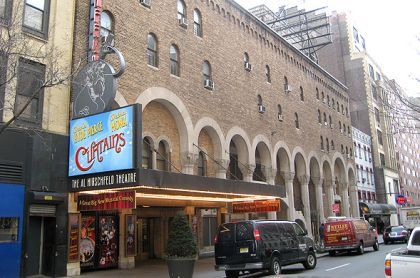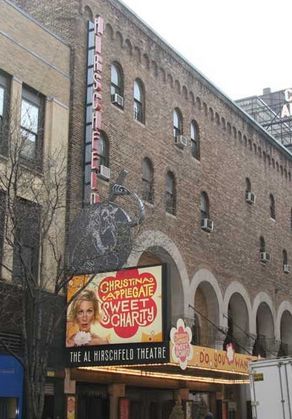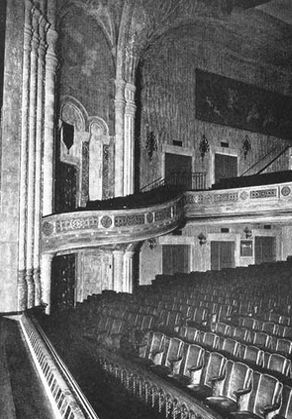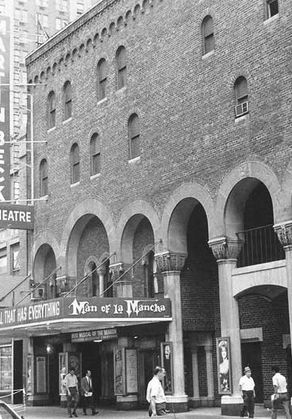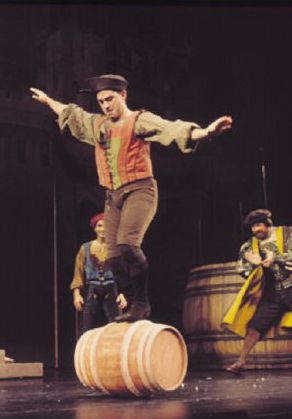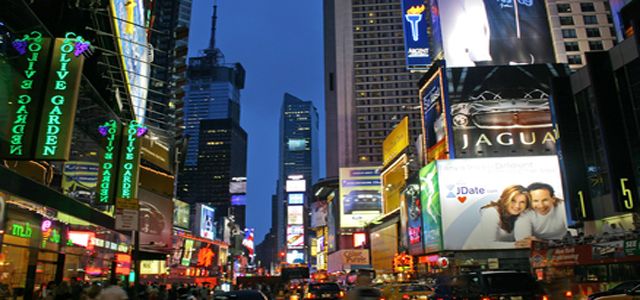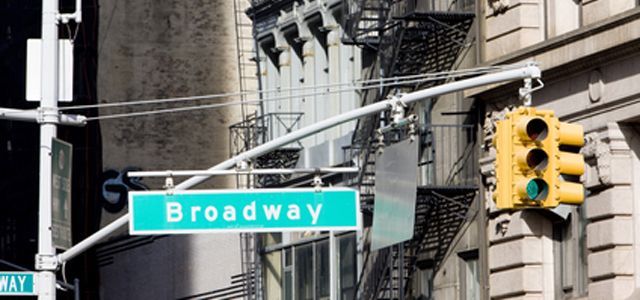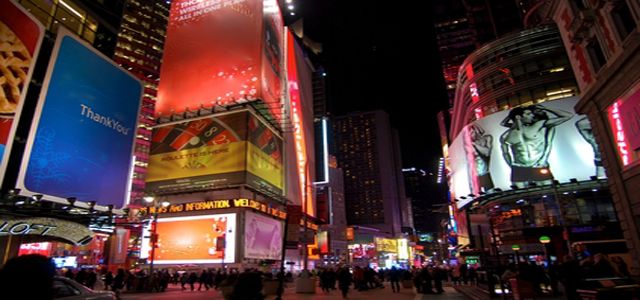The Al Hirschfeld Theatre
G. Albert Lansburgh designed the Al Hirschfeld Theatre for vaudeville advocate Martin Beck, and it opened as the Martin Beck Theatre on November 11, 1924. It was the only New York City theatre to be owned completely without a mortgage. The Martin Beck Estate sold the theatre to Jujamcyn in 1968.
Productions of Note
The Martin Beck Theatre opened with the Viennese operetta Madame Pompadour on November 11, 1924. Captain Jinks, a musical adaptation of Clyde Fitch’s play Captain Jinks of the Horse Marines, opened at the theatre in 1925. This production made renowned actress, Ethel Barrymore, a luminary. John Colton’s memorable play, The Shanghai Gesture, took the stage on February 1, 1926. The cast featured Florence Reed as Mother Goddam (Reed’s most notable role). James Gleason’s comedy, The Shannons of Broadway, followed. Gleason also performed in the production alongside Lucile Webster.
The highly-esteemed Theatre Guild began producing numerous innovative plays at the Martin Beck in December 1928, starring the prestigious Theatre Guild Acting Company. Wings Over Europe was their first production. Theatre critic Burns Mantle selected this antiwar play as one of the year’s ten best productions. Paul Green’s The House of Connelly was also chosen as one of the year’s ten bests. This was the first production of the Group Theatre, consisting of younger members of the Theatre Guild. It was directed by Lee Strasberg and Cheryl Crawford.
In December 1934, Basil Rathbone and Katharine Cornell starred in Romeo and Juliet. Maxwell Anderson’s highly poetic, political dramaWinterset opened about a year later. The cast featured Burgess Meredith, Margo, Richard Bennett, and Eduardo Ciannelli. The newly founded New York Drama Critics Circle chose this play to receive their first award as Best Play of the season.
Katharine Cornell returned to the Martin Beck in her highly-praised revival of Shaw’s Saint Joan on March 9, 1936. The cast also included the future movie star, Tyrone Power Jr. In 1936, the theatre staged another Maxwell Anderson play, High Tor, a fantasy which won the second Best Play award from the New York Drama Critics Circle. The cast featured Burgess Meredith and Hume Cronyn. Other distinguished productions included Dracula with Frank Langella, The Little Foxes featuring Elizabeth Taylor, Sweet Charity starring Christina Applegate in the title role, the musical Curtains with David Hyde Pierce, and the revival of How to Succeed in Business Without Really Trying featuring Daniel Radcliffe. Tony Award winning productions include Bye Bye Birdie, Sweet Bird of Youth, and Into the Woods.
The Martin Beck was rechristened the Al Hirschfeld Theatre on June 21, 2003 (Hirschfeld’s one hundredth birthday) to honor the popular artist who was famous for his black and white comic drawings of Broadway stars and other luminaries. On November 23, 2003, the Al Hirschfeld reopened with a revival of the musical Wonderful Town.
The Huge Hirschfeld
The Al Hirschfeld Theatre was designed to be the most luxurious theatre of its time and to house great musicals with enormous casts. The capacity stands at 1,424 seats. The playhouse has ample room backstage including dressing rooms for two hundred actors. The interior of the theatre is designed with a Byzantine-style, featuring grooved columns and a curved balcony. The venue is notable for its remarkably spacious lobby and promenade, and its wrought iron and stained glass features.
Eighty Years of Prosperity
Jujamcyn Theaters has kept the Al Hirschfeld Theatre in superior condition, and it has unceasingly operated as a prosperous Broadway theatre for more than eighty years. The Hirschfeld has housed numerous major musicals and revivals, including Guys and Dolls, Kiss Me Kate, The Sound of Music, and Hair and continues to be a major player on Broadway.
Google Street View

